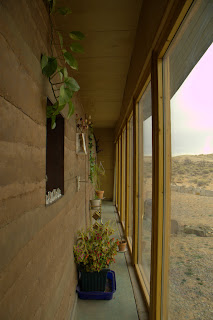28.12.07
5.12.07
2.12.07
8.10.07
23.7.07
29.3.07
16.3.07
15.3.07
Masters Project Schematic




Here are some sections and the entry floor plan for my Master's project. These are a work in progress, but this is close to the final building form. The orange color represents residential units, while the green represents the industrial design business. This is a mixed use prototype that integrates and single business with residential units for some of the employees. Courtyard spaces help create a threshold between the two programs.
4.3.07
16.1.07
Subscribe to:
Comments (Atom)









































